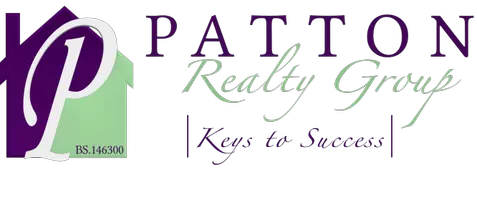$365,000
$360,000
1.4%For more information regarding the value of a property, please contact us for a free consultation.
3 Beds
3 Baths
1,655 SqFt
SOLD DATE : 06/20/2025
Key Details
Sold Price $365,000
Property Type Townhouse
Sub Type Townhouse
Listing Status Sold
Purchase Type For Sale
Square Footage 1,655 sqft
Price per Sqft $220
Subdivision Aurora Heights
MLS Listing ID 2680559
Sold Date 06/20/25
Style Two Story
Bedrooms 3
Full Baths 2
Half Baths 1
Construction Status Good Condition,Resale
HOA Fees $85/mo
HOA Y/N Yes
Year Built 2019
Annual Tax Amount $3,612
Lot Size 3,049 Sqft
Acres 0.07
Property Sub-Type Townhouse
Property Description
Discover this beautifully updated 2-story townhome located in the highly desirable gated community of Aurora Heights. This spacious home features 3 bedrooms, 2.5 bathrooms, and a 2-car garage, offering both comfort and convenience. The open-concept layout boasts modern finishes throughout, with a stylish kitchen, sleek flooring, and fresh paint. The master suite includes a walk-in closet and a luxurious en-suite bathroom with a separate shower and dual vanities. Two additional bedrooms offer flexibility for family, guests, or a home office. Enjoy the privacy and security of a gated neighborhood, along with well-maintained grounds and a welcoming atmosphere. Perfectly situated near schools, shopping, and dining, this townhome blends modern living with suburban charm. Don't miss the opportunity to call Aurora Heights home!
Location
State NV
County Clark
Zoning Single Family
Direction From the 215, exit on 5th Street, go south, turn right on Deer Springs, then left on Aurora Heights. Through gate, turn left on Aurelia Ave, left on Drusilla. House is the last one on the left.
Interior
Interior Features Ceiling Fan(s)
Heating Central, Gas
Cooling Central Air, Electric
Flooring Carpet, Tile
Furnishings Unfurnished
Fireplace No
Appliance Dryer, Gas Range
Laundry Laundry Room
Exterior
Exterior Feature Patio, Private Yard
Parking Features Attached, Garage, Private
Garage Spaces 2.0
Fence Block, Back Yard
Utilities Available Underground Utilities
Amenities Available Gated, Park
Water Access Desc Public
Roof Type Tile
Porch Patio
Garage Yes
Private Pool No
Building
Lot Description Synthetic Grass, < 1/4 Acre
Faces East
Story 2
Sewer Public Sewer
Water Public
Construction Status Good Condition,Resale
Schools
Elementary Schools Duncan, Ruby, Duncan, Ruby
Middle Schools Findlay Clifford O.
High Schools Legacy
Others
HOA Name Camco
HOA Fee Include Association Management,Maintenance Grounds
Senior Community No
Tax ID 124-22-710-049
Ownership Townhouse
Security Features Gated Community
Acceptable Financing Cash, Conventional, FHA, VA Loan
Listing Terms Cash, Conventional, FHA, VA Loan
Financing FHA
Read Less Info
Want to know what your home might be worth? Contact us for a FREE valuation!

Our team is ready to help you sell your home for the highest possible price ASAP

Copyright 2025 of the Las Vegas REALTORS®. All rights reserved.
Bought with Wesley T. Weast eXp Realty







