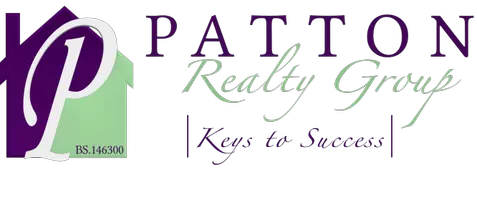$999,000
$990,000
0.9%For more information regarding the value of a property, please contact us for a free consultation.
3 Beds
3 Baths
2,076 SqFt
SOLD DATE : 03/14/2025
Key Details
Sold Price $999,000
Property Type Single Family Home
Sub Type Single Family Residence
Listing Status Sold
Purchase Type For Sale
Square Footage 2,076 sqft
Price per Sqft $481
Subdivision Mission Hills Estate Amd
MLS Listing ID 2655153
Sold Date 03/14/25
Style One Story
Bedrooms 3
Full Baths 1
Half Baths 1
Three Quarter Bath 1
Construction Status Excellent,Resale
HOA Y/N No
Year Built 1987
Annual Tax Amount $2,714
Lot Size 0.940 Acres
Acres 0.94
Property Sub-Type Single Family Residence
Property Description
Nestled on nearly an acre in Mission Hills, this stunning Henderson home offers space, style, and functionality. A circular driveway and professionally designed desert landscaping welcome you. Inside, an open floorplan boasts a remodeled kitchen with white cabinets, quartz countertops, a bay window, a breakfast bar with pendant lighting, and a huge walk-in pantry. The spacious dining room features French doors to the paver-covered patio, while the living room showcases a vaulted ceiling, wood beam, wood-burning fireplace, and custom mantle with shelves. The primary suite includes two closets and a spa-like bath with a large walk-in shower and double sinks. The expansive backyard, enclosed by block walls, offers artificial turf, two storage buildings, and RV parking with hookups. Zoned for horses with nearby riding trails, this property is a rare find. With a two-car garage and ample storage, this home perfectly blends modern updates with country-style living.
Location
State NV
County Clark
Zoning Horses Permitted,Single Family
Direction From I-11 and College, S on College to San Gabriel, Left to home on the right.
Rooms
Other Rooms Outbuilding, Workshop
Interior
Interior Features Bedroom on Main Level, Ceiling Fan(s), Primary Downstairs, Window Treatments
Heating Electric, Multiple Heating Units
Cooling Central Air, Electric, 2 Units
Flooring Laminate, Tile
Fireplaces Number 1
Fireplaces Type Great Room, Wood Burning
Furnishings Unfurnished
Fireplace Yes
Window Features Double Pane Windows,Window Treatments
Appliance Dishwasher, Electric Range, Disposal, Refrigerator
Laundry Electric Dryer Hookup, Main Level, Laundry Room
Exterior
Exterior Feature Circular Driveway, Out Building(s), Patio, Private Yard, RV Hookup, Sprinkler/Irrigation
Parking Features Attached, Exterior Access Door, Finished Garage, Garage, Garage Door Opener, Inside Entrance, Private, RV Hook-Ups, RV Gated, RV Access/Parking
Garage Spaces 2.0
Fence Block, Back Yard, RV Gate
Utilities Available Cable Available, Electricity Available
Amenities Available None
View Y/N Yes
Water Access Desc Public
View Mountain(s)
Roof Type Composition,Shingle
Porch Covered, Patio
Garage Yes
Private Pool No
Building
Lot Description 1/4 to 1 Acre Lot, Drip Irrigation/Bubblers, Desert Landscaping, Landscaped, Synthetic Grass
Faces East
Story 1
Sewer Public Sewer
Water Public
Additional Building Outbuilding, Workshop
Construction Status Excellent,Resale
Schools
Elementary Schools Walker, J. Marlan, Walker, J. Marlan
Middle Schools Mannion Jack & Terry
High Schools Foothill
Others
Senior Community No
Tax ID 179-33-611-037
Acceptable Financing Cash, Conventional, VA Loan
Listing Terms Cash, Conventional, VA Loan
Financing Conventional
Read Less Info
Want to know what your home might be worth? Contact us for a FREE valuation!

Our team is ready to help you sell your home for the highest possible price ASAP

Copyright 2025 of the Las Vegas REALTORS®. All rights reserved.
Bought with Dave Reichert eXp Realty







