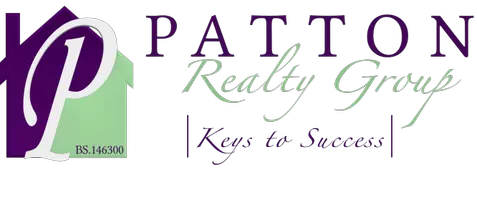$255,000
$270,000
5.6%For more information regarding the value of a property, please contact us for a free consultation.
2 Beds
2 Baths
1,042 SqFt
SOLD DATE : 12/29/2023
Key Details
Sold Price $255,000
Property Type Condo
Sub Type Condominium
Listing Status Sold
Purchase Type For Sale
Square Footage 1,042 sqft
Price per Sqft $244
Subdivision Mission Ridge Condo #1 Amd
MLS Listing ID 2542112
Sold Date 12/29/23
Style One Story
Bedrooms 2
Full Baths 2
Construction Status Good Condition,Resale
HOA Fees $410
HOA Y/N Yes
Year Built 2000
Annual Tax Amount $1,102
Lot Size 5,301 Sqft
Acres 0.1217
Property Sub-Type Condominium
Property Description
JUST REDUCED! Your Christmas present arrived, a lovely Condo in a gated community and location. The spacious open floor plan with vaulted ceilings, great room with fireplace, 2 split bedrooms, master bathroom ceiling fan, upgraded walk-in-shower, second bedroom with 2 mirrored closet doors, ceiling fan and direct access to the 2nd bathroom, tile throughout the home. All stainless steel appliances are included.
Private balcony for a quiet morning coffee, the unit has a partial view of the City, close to the community clubhouse, exercise, room, swimming pool, and spa, Located near Green Valley Ranch and The District, 5-star schools, also close to dining, shopping, parks, & trails. Easy access to the entrance of the I-215.
HOA includes water, trash, and sewer, as well as ground maintenance and a Clubhouse with amenities.
Location
State NV
County Clark
Community Pool
Zoning Multi-Family
Direction From I-215 and Eastern, South of Eastern, East on Horizon Ridge, South on Carnegie, Left to Mission Ridge Complex. Passing the Gate turn left and it is the first building #2 on the left side across from the Clubhouse and pool.
Interior
Interior Features Bedroom on Main Level, Ceiling Fan(s), Primary Downstairs
Heating Central, Gas
Cooling Central Air, Electric
Flooring Tile
Fireplaces Number 1
Fireplaces Type Gas, Great Room
Furnishings Unfurnished
Fireplace Yes
Window Features Blinds,Double Pane Windows,Drapes
Appliance Dryer, Disposal, Gas Range, Microwave, Refrigerator, Washer
Laundry Gas Dryer Hookup, Main Level
Exterior
Exterior Feature Balcony
Parking Features Assigned, Covered, Guest
Fence Block, Partial
Pool Community
Community Features Pool
Utilities Available Underground Utilities
Amenities Available Fitness Center, Gated, Pool, Spa/Hot Tub
Water Access Desc Public
Roof Type Tile
Porch Balcony
Garage No
Private Pool No
Building
Lot Description Landscaped, < 1/4 Acre
Faces West
Story 1
Sewer Public Sewer
Water Public
Construction Status Good Condition,Resale
Schools
Elementary Schools Taylor, Glen C., Taylor, Glen C.
Middle Schools Miller Bob
High Schools Coronado High
Others
HOA Name Mission Ridge
HOA Fee Include Association Management,Maintenance Grounds,Sewer,Trash,Water
Senior Community No
Tax ID 178-30-313-009
Ownership Condominium
Security Features Gated Community
Acceptable Financing Cash, Conventional, VA Loan
Listing Terms Cash, Conventional, VA Loan
Financing Cash
Read Less Info
Want to know what your home might be worth? Contact us for a FREE valuation!

Our team is ready to help you sell your home for the highest possible price ASAP

Copyright 2025 of the Las Vegas REALTORS®. All rights reserved.
Bought with Dennis Powell Jr Foster Realty







