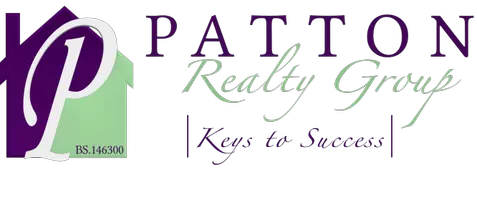$525,000
$534,000
1.7%For more information regarding the value of a property, please contact us for a free consultation.
3 Beds
2 Baths
1,325 SqFt
SOLD DATE : 08/12/2022
Key Details
Sold Price $525,000
Property Type Single Family Home
Sub Type Single Family Residence
Listing Status Sold
Purchase Type For Sale
Square Footage 1,325 sqft
Price per Sqft $396
Subdivision Highpointe-Phase 1
MLS Listing ID 2405427
Sold Date 08/12/22
Style One Story
Bedrooms 3
Full Baths 2
Construction Status Resale,Very Good Condition
HOA Fees $32
HOA Y/N Yes
Year Built 1997
Annual Tax Amount $2,070
Lot Size 5,662 Sqft
Acres 0.13
Property Sub-Type Single Family Residence
Property Description
Gorgeous single story home located in the heart of Green Valley. Surrounded by top rated schools; shopping and entertainment. Recently renovated inside with open floor plan, great for entertaining. Move in Ready, with fresh paint, new quartz countertops, upgraded stainless steel appliances! Large primary bedroom with attached bathroom and walk in custom closet. Secondary bedroom boasts double door entry. Front yard with new landscaping & step outside to your private oasis in the backyard. Retreat to your very own sparkling pool and spa with waterfall feature.
Location
State NV
County Clark
Zoning Single Family
Direction I-215 Exit Green Valley pkwy South,Turn Right onto Sandy Ridge, Right on Wiltshire. Home is on the Left.
Interior
Interior Features Bedroom on Main Level, Ceiling Fan(s), Primary Downstairs
Heating Central, Gas
Cooling Central Air, Electric
Flooring Tile
Furnishings Unfurnished
Fireplace No
Window Features Blinds,Double Pane Windows
Appliance Dryer, Disposal, Gas Range, Microwave, Refrigerator, Washer
Laundry Gas Dryer Hookup, Main Level, Laundry Room
Exterior
Exterior Feature Private Yard, Sprinkler/Irrigation, Water Feature
Parking Features Attached, Garage, Garage Door Opener, Inside Entrance, Private, Storage
Garage Spaces 2.0
Fence Brick, Back Yard
Pool In Ground, Private
Utilities Available Underground Utilities
View Y/N No
Water Access Desc Public
View None
Roof Type Tile
Garage Yes
Private Pool Yes
Building
Lot Description Drip Irrigation/Bubblers, Desert Landscaping, Landscaped, Synthetic Grass, < 1/4 Acre
Faces South
Story 1
Sewer Public Sewer
Water Public
Construction Status Resale,Very Good Condition
Schools
Elementary Schools Taylor Glen, Taylor Glen
Middle Schools Miller Bob
High Schools Coronado High
Others
HOA Name Sunridge @Macdonald
HOA Fee Include Association Management
Senior Community No
Tax ID 178-31-112-024
Acceptable Financing Cash, Conventional, FHA, VA Loan
Listing Terms Cash, Conventional, FHA, VA Loan
Financing Conventional
Read Less Info
Want to know what your home might be worth? Contact us for a FREE valuation!

Our team is ready to help you sell your home for the highest possible price ASAP

Copyright 2025 of the Las Vegas REALTORS®. All rights reserved.
Bought with Justin A Jahangiri The Agency Las Vegas







