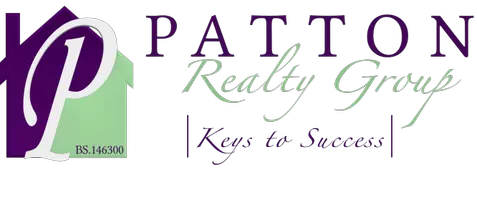$400,000
$399,900
For more information regarding the value of a property, please contact us for a free consultation.
3 Beds
2 Baths
1,656 SqFt
SOLD DATE : 01/27/2022
Key Details
Sold Price $400,000
Property Type Single Family Home
Sub Type Single Family Residence
Listing Status Sold
Purchase Type For Sale
Square Footage 1,656 sqft
Price per Sqft $241
Subdivision Meridian Park 4
MLS Listing ID 2360049
Sold Date 01/27/22
Style One Story
Bedrooms 3
Full Baths 2
Construction Status Good Condition,Resale
HOA Y/N No
Year Built 2002
Annual Tax Amount $1,955
Lot Size 4,356 Sqft
Acres 0.1
Property Sub-Type Single Family Residence
Property Description
*Awesome single story with three bedrooms and open floor plan! Walk into this gem and you'll find yourself in the formal living and dining room w/vaulted ceilings! Kitchen is separate and open to the family room*Tile counters/island with room for barstools offering extra eating area, lots of cabinets for storage and room for informal dining area*Super cozy family room with potting shelves/media niche and gas fireplace* Spacious primary bedroom with two closets*Double vanity in primary bathroom & sep. tub and shower*Good sized secondary bedrooms*Backyard is just waiting for your imagination/landscaping ideas*Fantastic location near Summerlin, Bishop Gorman, LV Strip and airport*Thanks for showing*
Location
State NV
County Clark County
Zoning Single Family
Direction *From 215/Tropicana, exit Tropicana & head left/West*Right/North on S. Grand Canyon, Right/East on W. Tompkins, Left/North on Wonderful Street & left on Tomorrow Court*
Interior
Interior Features Bedroom on Main Level, Primary Downstairs, Pot Rack
Heating Central, Gas
Cooling Central Air, Electric
Flooring Carpet, Tile
Fireplaces Number 1
Fireplaces Type Family Room, Gas
Furnishings Unfurnished
Fireplace Yes
Window Features Blinds
Appliance Dryer, Disposal, Gas Range, Refrigerator, Washer
Laundry Gas Dryer Hookup, Main Level
Exterior
Exterior Feature Handicap Accessible, Private Yard
Parking Features Attached, Garage, Garage Door Opener, Inside Entrance
Garage Spaces 2.0
Fence Block, Back Yard
Utilities Available Underground Utilities
Amenities Available None
Water Access Desc Public
Roof Type Tile
Garage Yes
Private Pool No
Building
Lot Description Landscaped, Rocks, < 1/4 Acre
Faces South
Story 1
Sewer Public Sewer
Water Public
Construction Status Good Condition,Resale
Schools
Elementary Schools Abston Sandra B, Abston Sandra B
Middle Schools Fertitta Frank & Victoria
High Schools Durango
Others
Senior Community No
Tax ID 163-19-716-011
Ownership Single Family Residential
Acceptable Financing Cash, Conventional, FHA, VA Loan
Listing Terms Cash, Conventional, FHA, VA Loan
Financing Cash
Read Less Info
Want to know what your home might be worth? Contact us for a FREE valuation!

Our team is ready to help you sell your home for the highest possible price ASAP

Copyright 2025 of the Las Vegas REALTORS®. All rights reserved.
Bought with Jacob A Geckler Black & Cherry Real Estate







