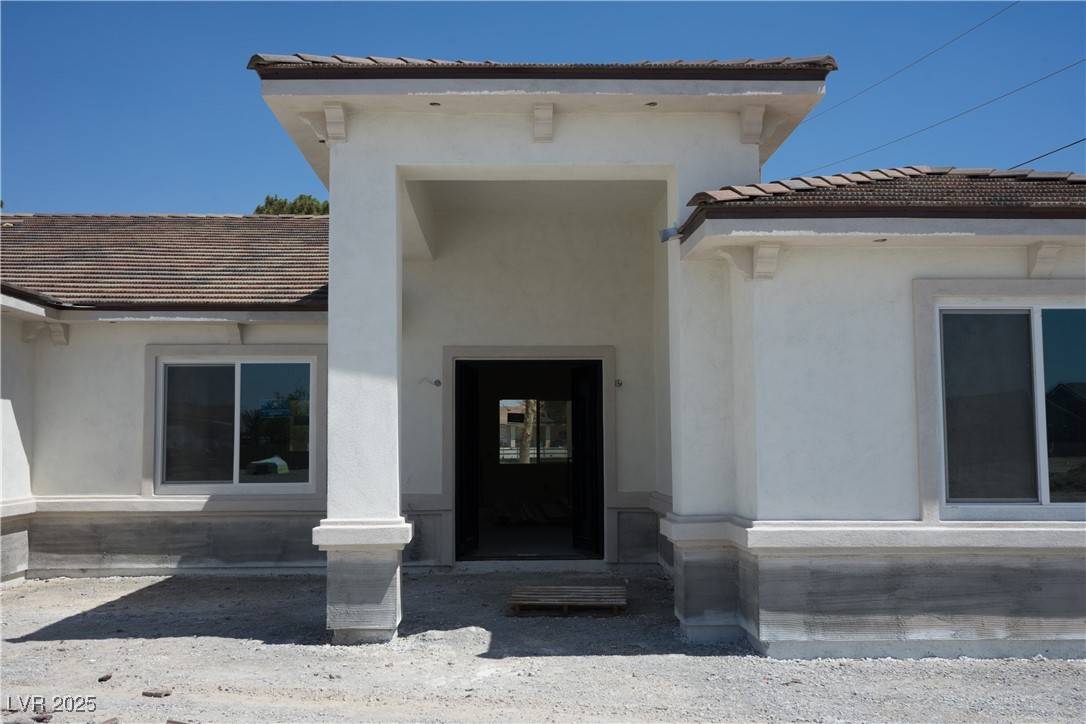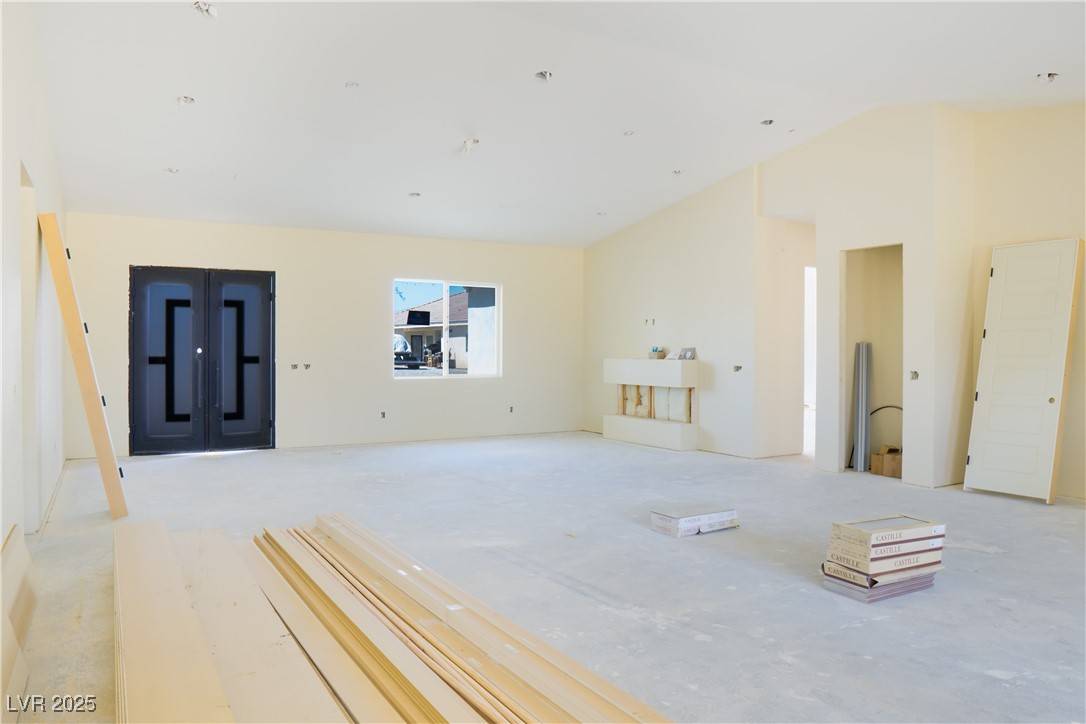4 Beds
3 Baths
2,492 SqFt
4 Beds
3 Baths
2,492 SqFt
Key Details
Property Type Single Family Home
Sub Type Single Family Residence
Listing Status Active
Purchase Type For Sale
Square Footage 2,492 sqft
Price per Sqft $290
Subdivision Calvada Valley U3
MLS Listing ID 2700679
Style One Story,Custom
Bedrooms 4
Full Baths 3
Construction Status Under Construction
HOA Y/N No
Year Built 2025
Annual Tax Amount $130
Lot Size 0.502 Acres
Acres 0.502
Property Sub-Type Single Family Residence
Property Description
Location
State NV
County Nye
Zoning Single Family
Direction From HWY 160 & Calvada Blv, Head west to Mount Charleston, take a left on Spyglass, then a left on Firestone
Interior
Interior Features Bedroom on Main Level, Ceiling Fan(s), Primary Downstairs
Heating Electric, Multiple Heating Units
Cooling Central Air, Electric, 2 Units
Flooring Linoleum, Vinyl
Fireplaces Number 1
Fireplaces Type Electric, Living Room
Furnishings Unfurnished
Fireplace Yes
Appliance Electric Range, Disposal, Microwave
Laundry Cabinets, Main Level, Laundry Room, Sink
Exterior
Exterior Feature Porch, Patio, Private Yard, Sprinkler/Irrigation
Parking Features Attached, Epoxy Flooring, Garage, Private, RV Access/Parking
Garage Spaces 3.0
Fence None
Utilities Available Electricity Available, Septic Available
Amenities Available None
View Y/N Yes
Water Access Desc Public
View Golf Course, Mountain(s)
Roof Type Tile
Porch Covered, Patio, Porch
Garage Yes
Private Pool No
Building
Lot Description 1/4 to 1 Acre Lot, Desert Landscaping, Landscaped, Sprinklers Timer
Faces South
Story 1
Builder Name TOP RANK
Sewer Septic Tank
Water Public
Construction Status Under Construction
Schools
Elementary Schools Floyd, Floyd
Middle Schools Rosemary Clarke
High Schools Pahrump Valley
Others
Senior Community No
Tax ID 42-601-26
Acceptable Financing Cash, Conventional, FHA, VA Loan
Listing Terms Cash, Conventional, FHA, VA Loan
Virtual Tour https://www.propertypanorama.com/instaview/las/2700679








