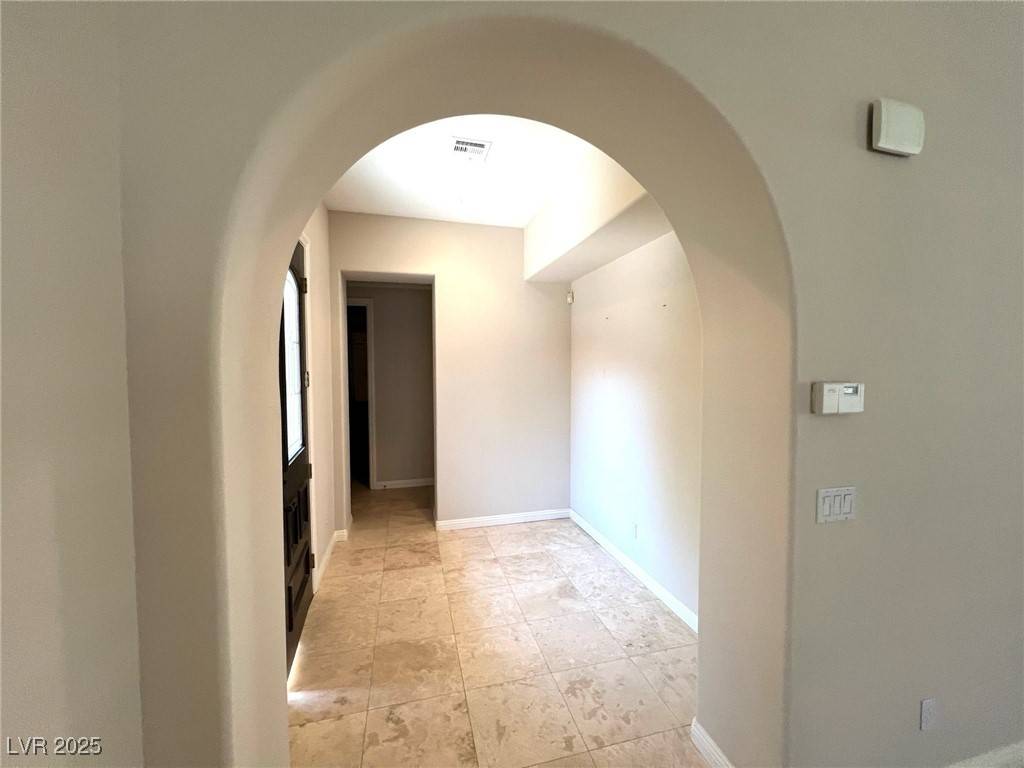3 Beds
3 Baths
2,172 SqFt
3 Beds
3 Baths
2,172 SqFt
Key Details
Property Type Single Family Home
Sub Type Single Family Residence
Listing Status Active
Purchase Type For Rent
Square Footage 2,172 sqft
Subdivision Resort Villas At Southern Highlands Amd
MLS Listing ID 2701169
Style One Story
Bedrooms 3
Full Baths 2
Half Baths 1
HOA Y/N Yes
Year Built 2004
Lot Size 7,405 Sqft
Acres 0.17
Property Sub-Type Single Family Residence
Property Description
Location
State NV
County Clark
Zoning Single Family
Direction I-15 south to St. Rose / Southern Highlands Pkwy. Stay on Southern Highlands Pkwy. then right at 1st stop sign (Robert Trent Jones Lane) to guard gate.
Interior
Interior Features Bedroom on Main Level, Ceiling Fan(s), Window Treatments
Heating Central, Gas
Cooling Central Air, Electric
Flooring Carpet, Tile
Fireplaces Number 1
Fireplaces Type Gas, Living Room
Furnishings Unfurnished
Fireplace Yes
Window Features Blinds,Plantation Shutters,Window Treatments
Appliance Built-In Gas Oven, Dryer, Dishwasher, Gas Cooktop, Disposal, Microwave, Refrigerator, Washer/Dryer, Washer/DryerAllInOne, Washer
Laundry Gas Dryer Hookup, Main Level, Laundry Room
Exterior
Parking Features Attached, Exterior Access Door, Epoxy Flooring, Finished Garage, Garage, Garage Door Opener, Inside Entrance, Private, Shelves
Garage Spaces 2.0
Fence Block, Back Yard
Utilities Available Cable Available
Amenities Available Clubhouse, Gated, Guard
Roof Type Tile
Garage Yes
Private Pool No
Building
Faces West
Story 1
Schools
Elementary Schools Frias, Charles & Phyllis, Frias, Charles & Phyllis
Middle Schools Tarkanian
High Schools Sierra Vista High
Others
Pets Allowed false
Senior Community No
Tax ID 191-05-314-021
Pets Allowed No
Virtual Tour https://www.propertypanorama.com/instaview/las/2701169








