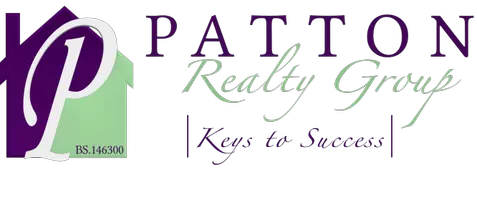3 Beds
2 Baths
1,690 SqFt
3 Beds
2 Baths
1,690 SqFt
OPEN HOUSE
Fri Jul 18, 10:30am - 2:00pm
Key Details
Property Type Single Family Home
Sub Type Single Family Residence
Listing Status Active
Purchase Type For Sale
Square Footage 1,690 sqft
Price per Sqft $310
Subdivision Summit At Peccole Ranch Phase 2A
MLS Listing ID 2695397
Style One Story
Bedrooms 3
Full Baths 2
Construction Status Resale
HOA Fees $115/mo
HOA Y/N Yes
Year Built 1994
Annual Tax Amount $2,969
Lot Size 5,227 Sqft
Acres 0.12
Property Sub-Type Single Family Residence
Property Description
Location
State NV
County Clark
Zoning Single Family
Direction Head west on Sahara Ave. from Fort Apache, to Right on Grand Canyon, to Right on Tropical Breeze, to Right on Ridge Rim, to Left on Summit Pointe. Home is on the Right.
Interior
Interior Features Ceiling Fan(s)
Heating Central, Gas
Cooling Central Air, Electric
Flooring Bamboo, Tile
Fireplaces Number 1
Fireplaces Type Family Room, Gas
Furnishings Unfurnished
Fireplace Yes
Window Features Double Pane Windows
Appliance Dishwasher, Disposal, Gas Range, Gas Water Heater, Microwave, Refrigerator
Laundry Gas Dryer Hookup, Laundry Room
Exterior
Exterior Feature Patio, Sprinkler/Irrigation
Parking Features Attached, Finished Garage, Garage, Garage Door Opener, Open
Garage Spaces 2.0
Fence Block, Back Yard
Utilities Available Cable Available, Underground Utilities
Amenities Available Clubhouse, Jogging Path, Playground, Park, Tennis Court(s)
View Y/N No
Water Access Desc Public
View None
Roof Type Tile
Porch Covered, Patio
Garage Yes
Private Pool No
Building
Lot Description Drip Irrigation/Bubblers, Desert Landscaping, Sprinklers In Rear, Landscaped, None, Rocks, Sprinklers Timer
Faces North
Story 1
Sewer Public Sewer
Water Public
Construction Status Resale
Schools
Elementary Schools Ober, D'Vorre & Hal, Ober, D'Vorre & Hal
Middle Schools Johnson Walter
High Schools Bonanza
Others
HOA Name Peccole Ranch
HOA Fee Include Association Management
Senior Community No
Tax ID 163-06-714-016
Ownership Single Family Residential
Acceptable Financing Cash, Conventional, FHA, VA Loan
Listing Terms Cash, Conventional, FHA, VA Loan
Virtual Tour https://my.matterport.com/show/?m=vPxjTSFi89P&brand=0








