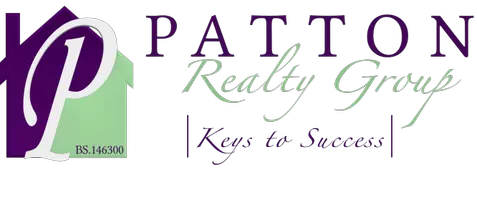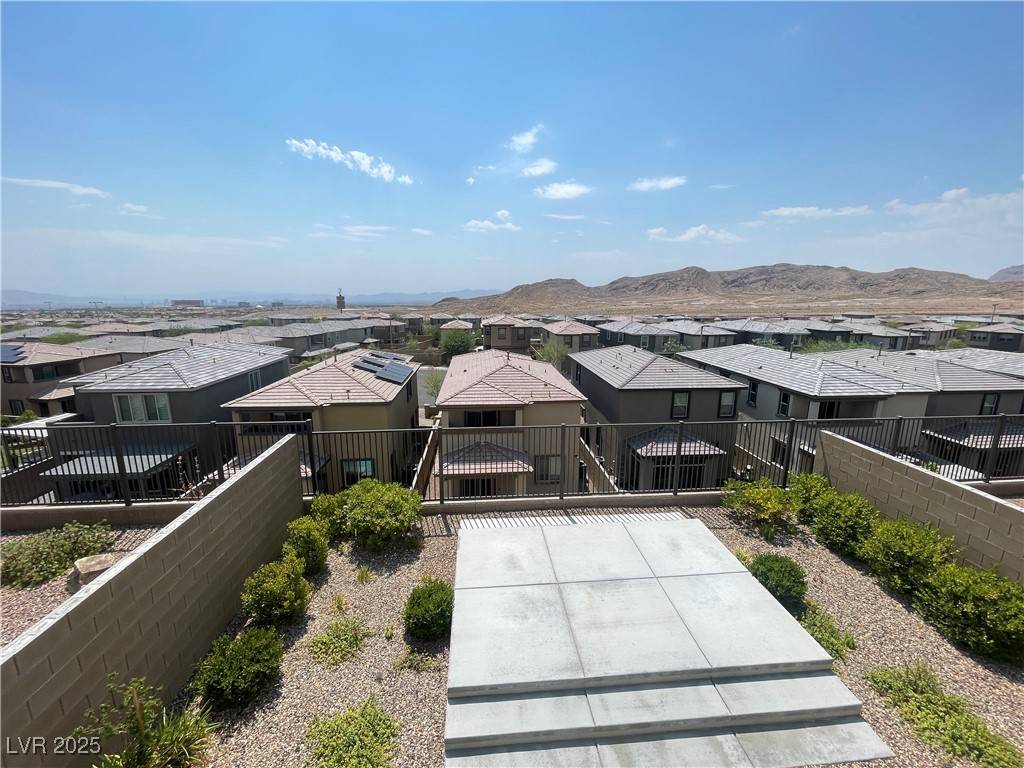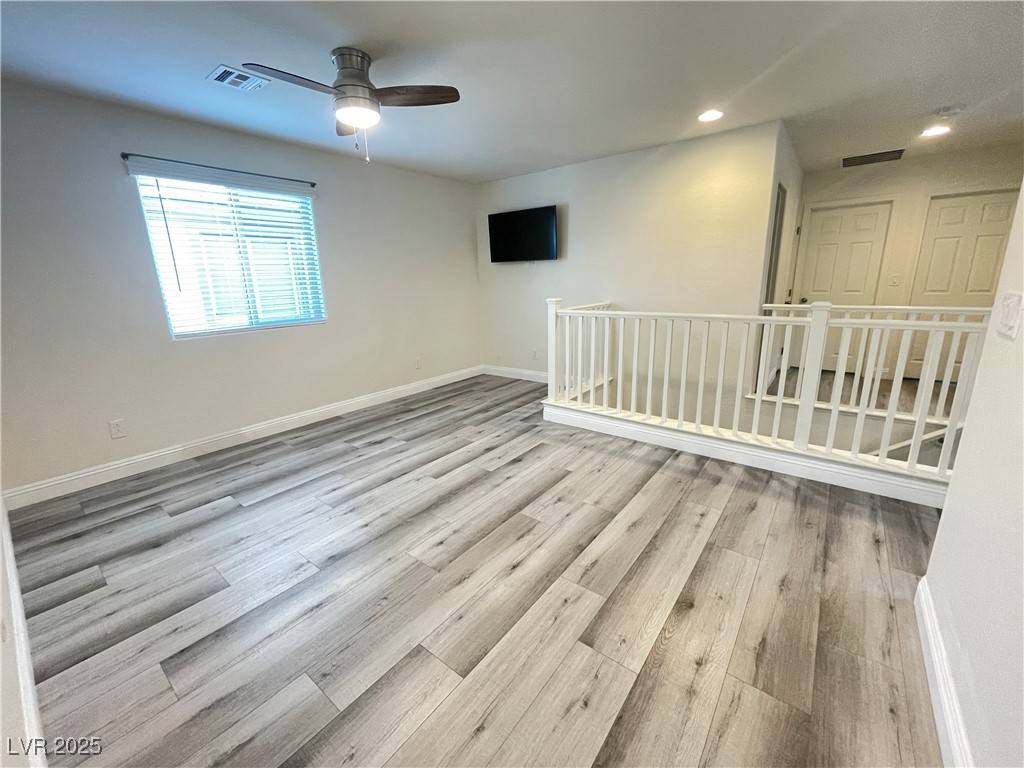3 Beds
3 Baths
1,796 SqFt
3 Beds
3 Baths
1,796 SqFt
Key Details
Property Type Single Family Home
Sub Type Single Family Residence
Listing Status Active
Purchase Type For Rent
Square Footage 1,796 sqft
Subdivision Skye Knoll - Phase 3
MLS Listing ID 2698229
Style Two Story
Bedrooms 3
Full Baths 2
Half Baths 1
HOA Y/N Yes
Year Built 2019
Lot Size 3,484 Sqft
Acres 0.08
Property Sub-Type Single Family Residence
Property Description
All residents are enrolled in the Resident Benefits Package (RBP) for $39.95/month which includes liability insurance, credit building to help boost the resident's credit score with timely rent payments, HVAC air filter delivery, move-in concierge service, our resident rewards program, and much more!
Location
State NV
County Clark
Community Pool
Zoning Single Family
Direction From 215 N, exit & L on Charleston, R on N Sky Vista Dr, L on Crossbridge Dr, Ron Blissful Sky, L on Ariel Heights, & R on Skylight View
Interior
Interior Features Ceiling Fan(s), Window Treatments
Heating Central, Gas
Cooling Central Air, Electric
Flooring Luxury Vinyl Plank
Furnishings Unfurnished
Fireplace No
Window Features Blinds,Window Treatments
Appliance Built-In Electric Oven, Double Oven, Dryer, Dishwasher, Gas Cooktop, Disposal, Microwave, Refrigerator, Tankless Water Heater, Washer/Dryer, Washer/DryerAllInOne, Washer
Laundry Gas Dryer Hookup, Laundry Room, Upper Level
Exterior
Exterior Feature Balcony, Patio, Sprinkler/Irrigation
Parking Features Attached, Garage, Garage Door Opener, Inside Entrance, Private
Garage Spaces 2.0
Fence Block, Back Yard, Wrought Iron
Pool Community
Community Features Pool
Utilities Available Cable Available
Amenities Available Basketball Court, Barbecue, Playground, Pickleball, Pool, Spa/Hot Tub
View Y/N Yes
View Mountain(s), Strip View
Roof Type Tile
Porch Balcony, Covered, Patio
Garage Yes
Private Pool No
Building
Lot Description Drip Irrigation/Bubblers, Desert Landscaping, Landscaped, Sprinklers Timer
Faces North
Story 2
Schools
Elementary Schools Vassiliadis, Billy & Rosemary, Vassiliadis, Billy &
Middle Schools Rogich Sig
High Schools Palo Verde
Others
Pets Allowed false
Senior Community No
Tax ID 137-33-812-015
Pets Allowed No
Virtual Tour https://www.propertypanorama.com/instaview/las/2698229








